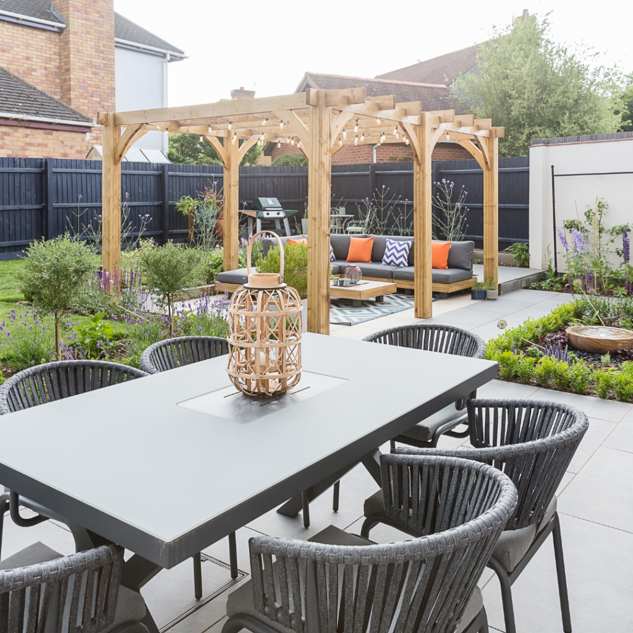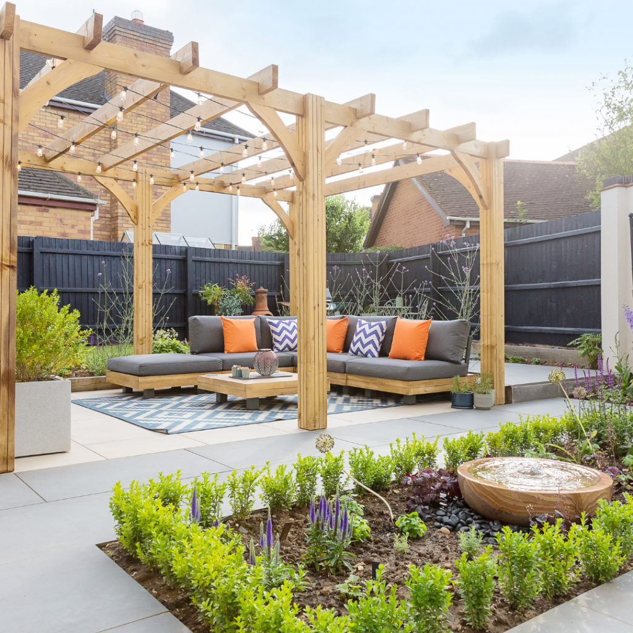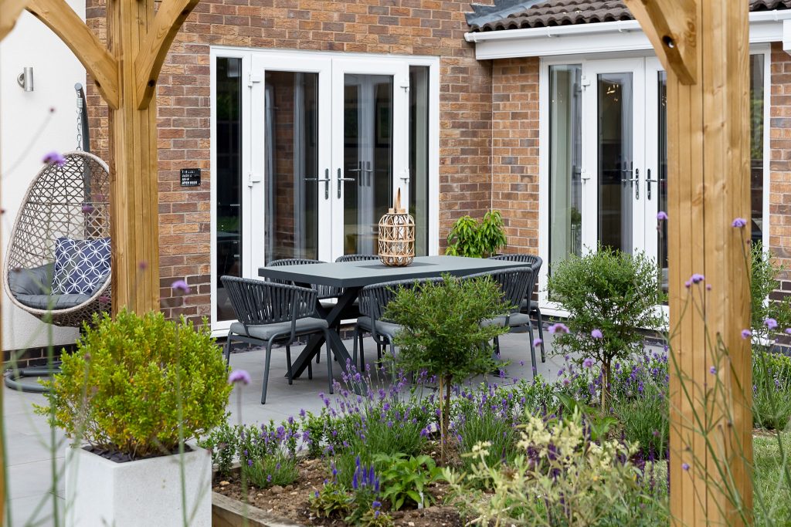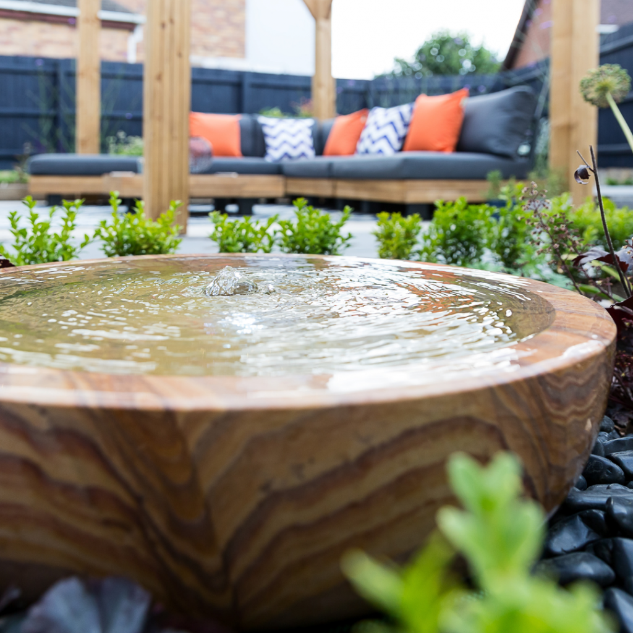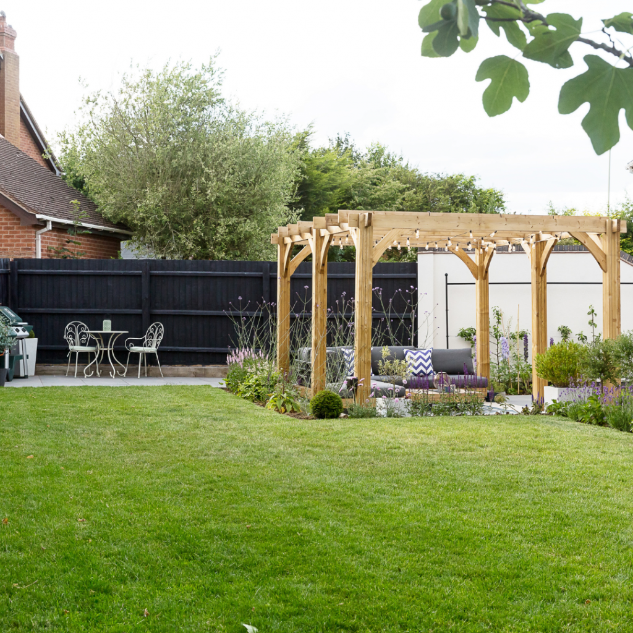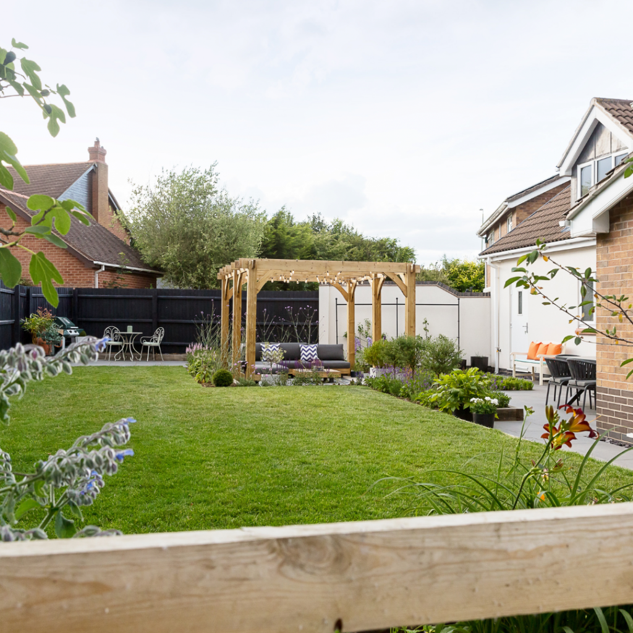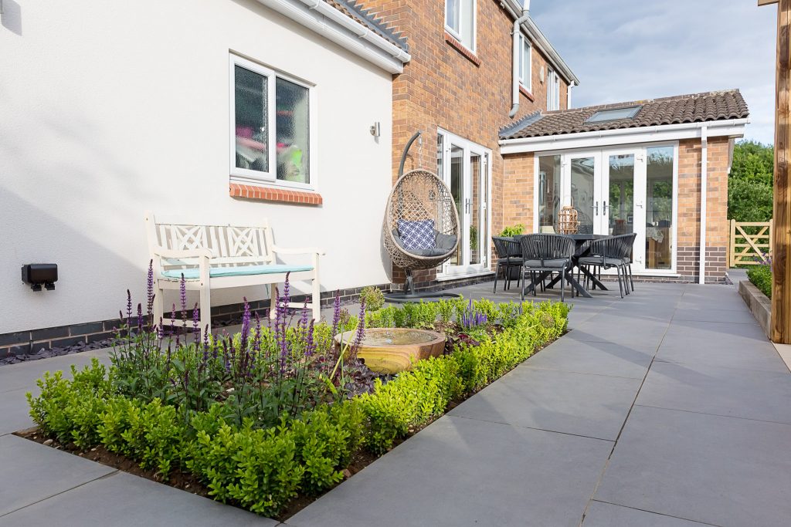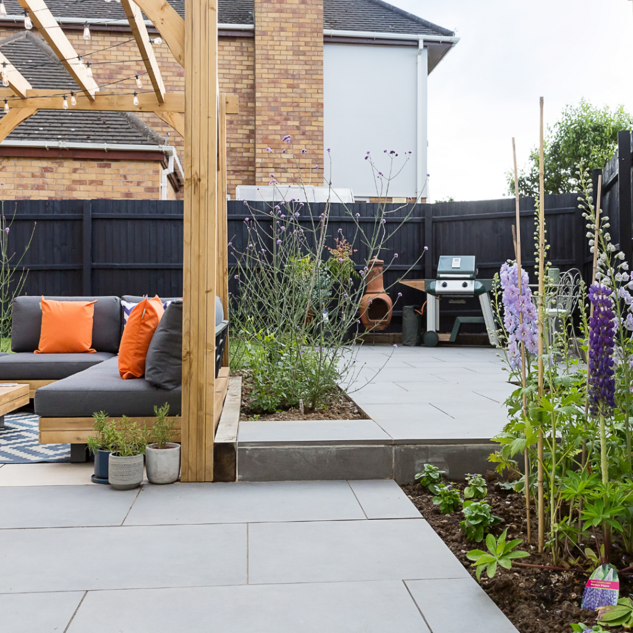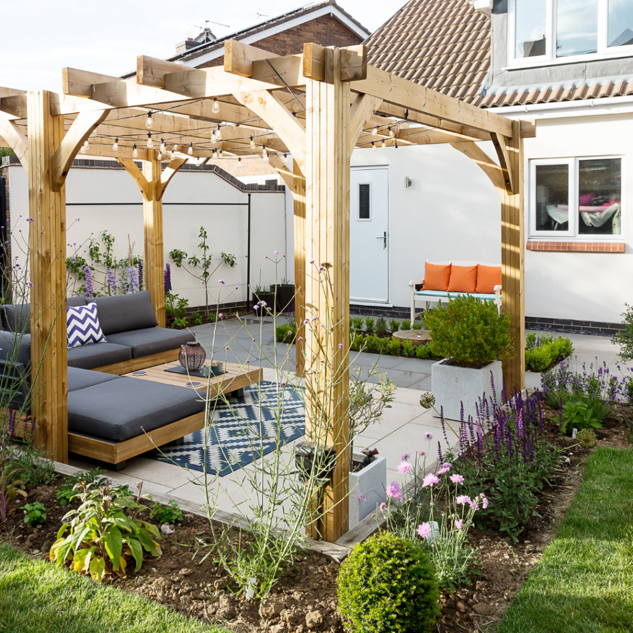The concept for this garden was to maximise the use of a relatively small space by creating several functional areas. The goal was to provide distinct zones for dining, lounging, gardening, and play, while maintaining an overall cohesive design.
Functional Areas:
- Dining Area: A space dedicated to outdoor meals and gatherings.
- Lounge Area: Situated under a pergola, providing shade and a relaxing atmosphere.
- Vegetable Garden: A designated area for growing vegetables.
- Play Area: A separate section for the client’s son to play football.
- Water Feature: A small feature near the lounge and dining areas, adding the calming sound of water.
We used different coloured porcelain paving to divide the space and visually distinguish each area. The pergola not only added height but also created a shaded lounging spot. Sleeper edging was used to give the effect of a sunken seating area while also retaining the lawn and borders.
Materials and Features:
- Porcelain Paving: Varied colours to define distinct zones.
- Pergola: Added height and structure to the lounge area.
- Sleeper Edging: Created the feel of a sunken area and retained borders and lawn.
The client took on the planting themselves, and I think they did a fantastic job. The result is a well-organised, multifunctional garden that provides a range of uses, from dining and relaxing to gardening and play, all within a compact space. The water feature adds a peaceful touch, making the garden a perfect spot for enjoying both activity and calm.
